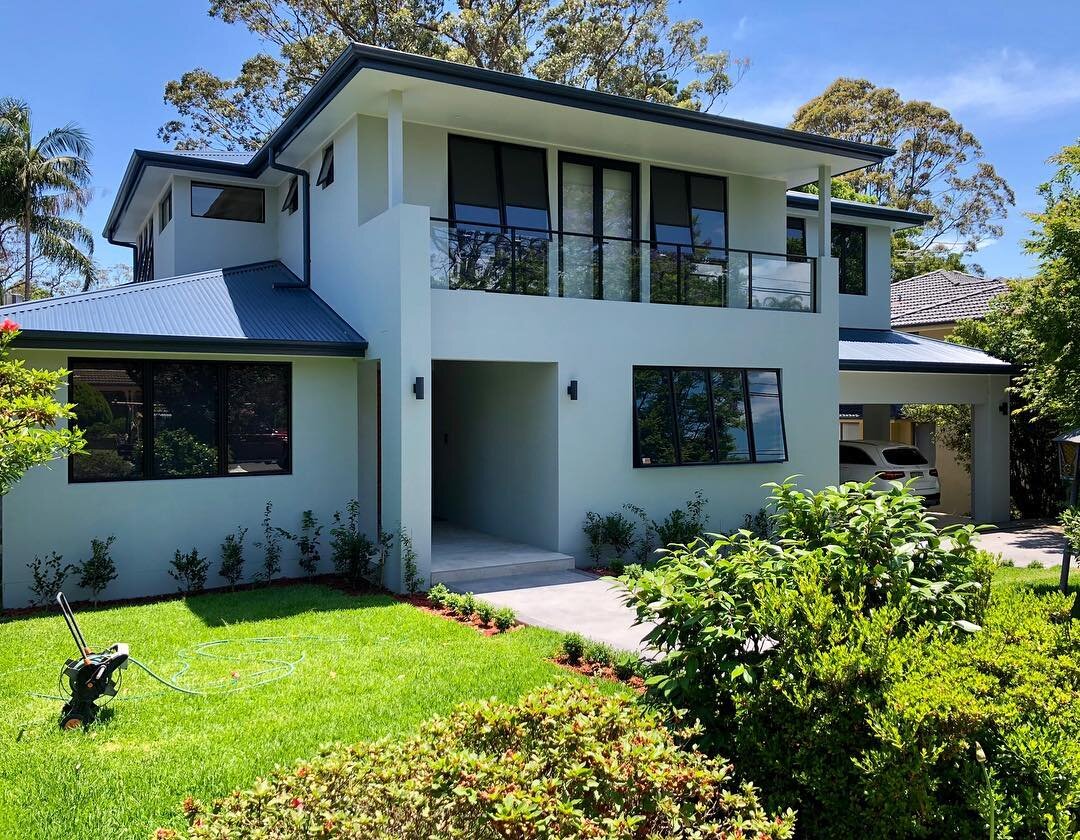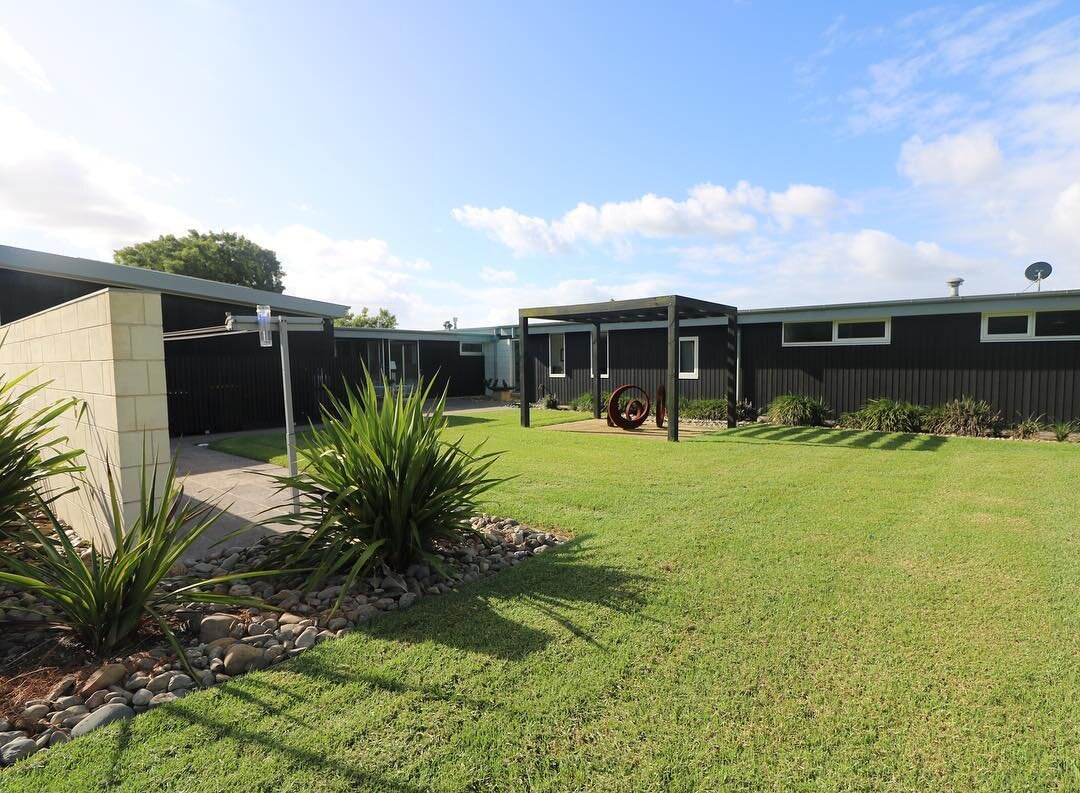built by creative coastal homes
PROJECTS
East Lindfield
This project turned out just like our clients dream vision and it’s the perfect home for their growing family. For this early 1900's renovation, we knocked the walls down to floor level and built it up again with new concrete slab and made the original house footprint 50% bigger. All timber frames with 70mm polystyrene foam and four coats of render on the external walls. This house has 5 bedrooms, 3 bathrooms and a pool, and was such a great project to work on.


Kulnura
This project was built in 2013 and constructed from structural steel frames and timber. Every finish on this place was down to the finest detail - from the blocks made out of limestone sourced from Mt. Gambier, western Red Cedar external cladding, to the granite tiles inside and out. The clients had high expectations and we delivered.







Stewart Street
A renovation of a typical project home, that was smashed out of the park. This project consisted of 2 separate extensions, the first being a kitchen and master suite towards the rear of the property. The second being an outdoor living and entertainment area towards the front of the block. Both extensions included an enclosed garage space beneath, two birds one stone. In between all this we also renovated the bathrooms and kitchen, installed new windows and layed new hardwood timber flooring. We finished this project off by rendering the brickwork and replacing the metal roof. This work made the house footprint 40% larger and we were stoked with the outcome!

